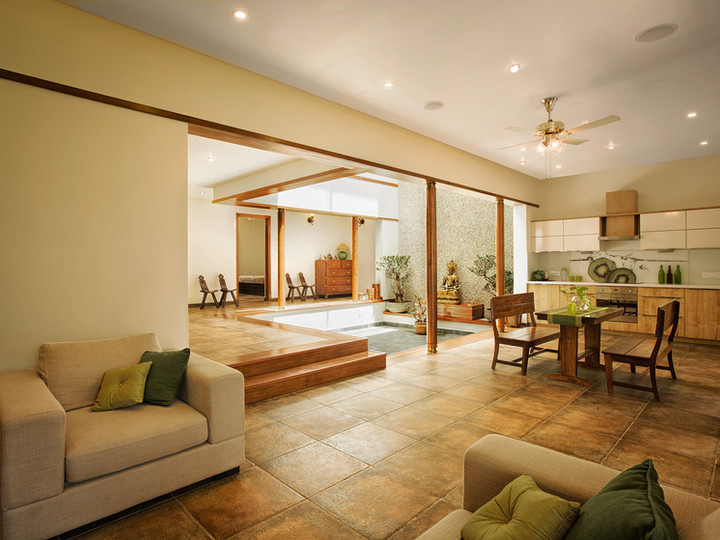top of page

THE ANCHOR
Anil Abraham, Bangalore
Client: Anil Abraham
Bangalore - Built
Total Built up area – 4800 Square feet.
Courtyards have traditionally played an important role for their significance as a focal point and for allowing that dialogue with the sky. The design revolves around a courtyard with a clear segregation of the public and private areas. Mother’s room though an exception is on the ground for that easy access with the required privacy. Wood in its details brought about that warmth along with a palette of rustic flooring bringing in an aura of traditional architecture. Furniture has been carefully chosen to adhere to the lightness of the spaces and the courtyard with the living allows for the spill out for one to relax in the intended environment.
bottom of page



